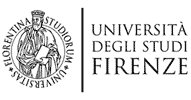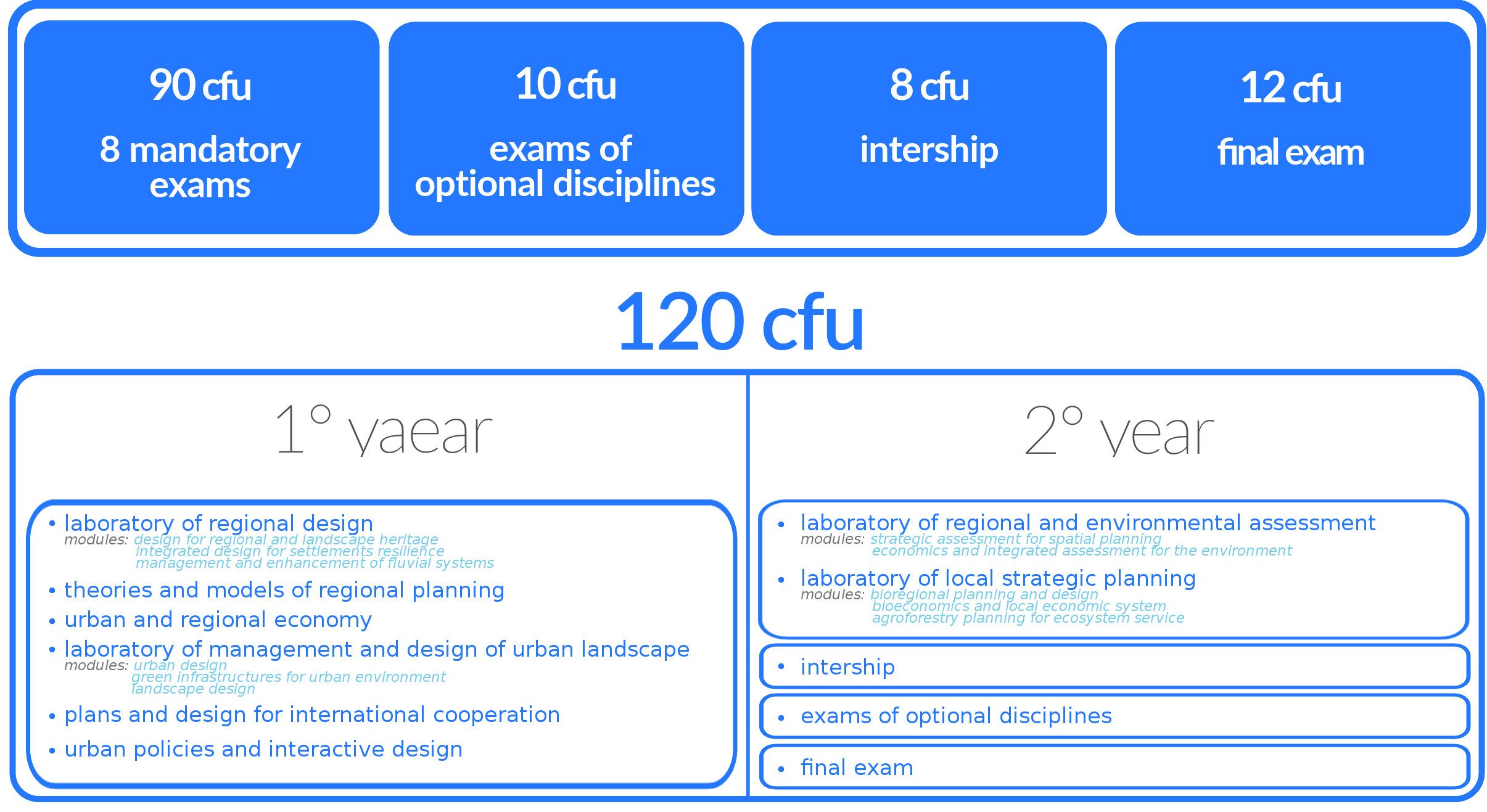Course Presentation
PRESENTATION
The Course is aimed at training graduates able to manage integrated and complex processes in the context of urban and territorial planning and design policies and practices. The figure of a graduate is presented with an adequate profile to perform tasks of management, coordination and planning in the construction of urban and territorial policies, plans and programs, both in the context of public administrations and in the private professional sphere. Fot this the Course has developed a strongly interdisciplinary training profile in which urbanistic/architectural, agroforestry, territorial and environmental engineering and socio-economic disciplines.
FORMATIVE OBJECTIVES
In the course you will learn how to draw up plans and projects at different scales, from neighborhood to landscape, from city to large territorial and environmental sets. You will learn how to manage complex projects and coordinate multidisciplinary working groups in the field of land sciences. Particular attention is paid to urban policies and citizen engagement tools in decision-making processes.The course also deals with the knowledge and planning of rural and open areas.
PROFESSIONAL PROFILES
The MA graduate can exercise the role of urbanist, urban designer and planner of the territory and the landscape in the public sector, especially in the local authorities, both as an employee and as a consultant for the realization of urban and territorial plans. Graduates can also work in the private sector, as a freelancer or as a component of urban and territorial planning groups.The ability to coordinate complex projects and multidisciplinary working groups will enable a master degree to work in public and private research centers, and to be a central role in interactive planning and land-management processes.The occupational and professional outlets for graduates of the MA Degree Course are the freelance profession, coordinating activities within urban planning and territorial planning studies, employment in local and regional planning and territorial planning offices, counseling in Planning matters for public sector and private companies, work in research facilities that deal with the problems of the city, the territory, the environment and the landscape.
INGREDIENT REQUIREMENTS
To be admitted to the course, students must hold a three-year degree or university degree or another qualification obtained abroad, recognized as suitable. Before enrollment, the possession of curricular requirements must be ascertained and the adequacy of the personal preparation must be verified, according to the methods specified below.
The curricular requirements are automatically satisfied by the possession of a Degree in Class 7 "Territorial, Urban and Environmental Planning" (DM 509/99) or in Class L-21 "Territorial, Urban Planning, Landscape and Environmental Sciences" (DM 270 / 04).
For access with educational qualifications other than those mentioned above, the curricular requirements are identified in 50 ECTS credits acquired in disciplinary fields consistent with the training course, or relative to the methodologies and techniques of urban and territorial planning and to the methods and instruments of urban and territorial policies (ICAR / 20, ICAR 21), to the methods and tools of representation of the city and the territory (ICAR 06, ICAR / 17), to the historical and geographical knowledge of the territory and of the settlements (ICAR / 18 ), agricultural and forestry sciences, as well as basic knowledge of natural, environmental and territorial resources (AGR / 01, AGR / 05, GEO / 04, GEO / 05). The attribution of the CFU to the SSDs belonging to the aforementioned disciplinary areas is detailed in the academic regulations of the course of study, as well as the methods of verification of personal preparation.
For native Italian-speaking students admission to the course is in any case subject to knowledge (level B2) of at least one language of the European Union, or English, in addition to Italian, with procedures defined at the level of the Didactic Regulation of the Degree Course , while for others the knowledge of the Italian language is required - (B2 level) certificate.
ARTICULATION OF THE COURSE
The course of study is divided into two years and four semesters. The two-year training activity focuses on the four integrated design labs on the urban scale, integrated landscape design, strategic territorial planning and integrated environmental assessment. In relation to these laboratories, the training and practice activities of the mono-disciplinary courses are also strongly aimed and coordinated. In all four laboratories the objective of an integrated design of open spaces and built spaces is pursued, on a scale of urban and territorial landscape for the first year; of a strategic nature on a territorial scale for the laboratories of the second year, with the aim of proposing an innovative approach to the instruments of government and territorial planning. The didactic laboratories are structured in such a way as to allow the production of works suitable for the analysis and representation of the territory and the city in their patrimonial characters both for the synthesis and project elaborations. This with particular attention to the current challenges for the government of the territory and for the domination of planning and urban planning posed by the growing demand for resilience of settlements, both in environmental and socio-economic terms. The training course is completed by the internship in selected structures public and private. The degree thesis must have the character of design research.
FREQUENCY AND PROPEDEUTICITY OBLIGATIONS
Attendance is mandatory in teaching laboratories for at least 75% of the lessons. The educational workshops of the first year of the course are preparatory to the teaching laboratories of the second year of the course.
PROFITS EXAMPLES
Throughout the university course, the student's knowledge will be verified through written and oral exams.
FINAL TEST
In order to be admitted to the final exam, all credits must be earned in the training activities provided for in the study plan (120 credits less than those provided for the final exam).
The final exam for obtaining the degree consists in the discussion, before a commission appointed by the President of the course of study, of an original research topic in the field of planning and design of the city and the territory agreed with a teacher of one of the disciplines of master's degree.
The final exam, including knowledge of the foreign language, is awarded 12 CFU. The methods of conducting the final examination are those indicated in the university teaching regulations.
In the evaluation of the final exam, in addition to the quality of the final thesis, the results obtained in the exams are also included, as well as the respect of the deadlines for obtaining the degree.
ACCESS TO NEXT STUDIES



